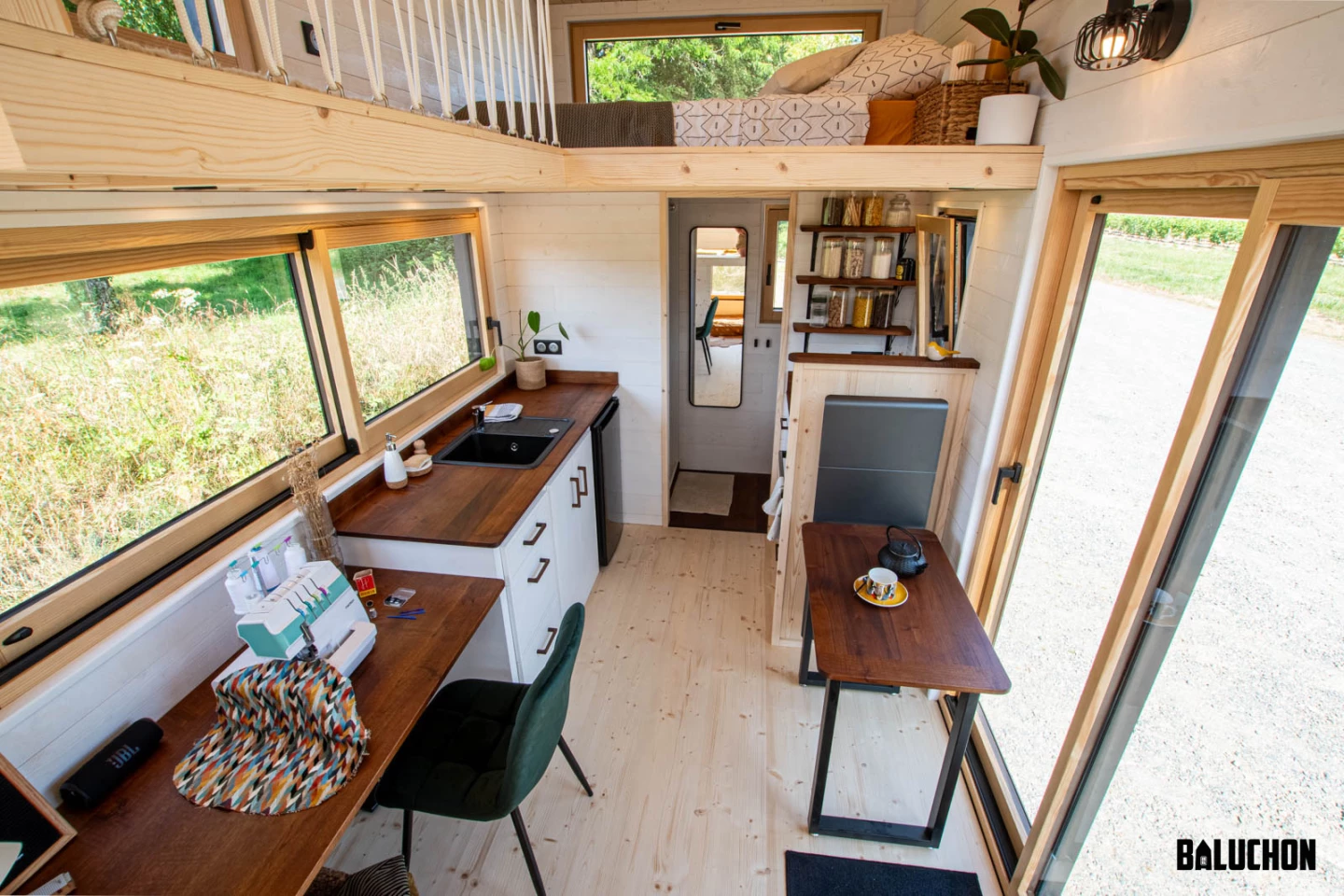This recently completed tiny house turns traditional small living on its head – literally – with an upside-down layout that places a bedroom downstairs and a living area above. Despite its compact footprint, the space-saving design makes room for a small family and even a dedicated hobby area.
Designed by France’s Baluchon, the Nouvelle Dans is built on a double-axle trailer measuring roughly 6 m (20 ft) in length, making it on the smaller side compared to many North American tiny homes, some of which, like the Tellico, can reach over double that length.
Its glass door entrance opens directly onto the kitchen, which occupies the central portion of the home and takes up much of the available floorspace. It’s equipped with a sink, fridge, oven, and a propane-powered cooktop, along with shelving, cabinetry, and a small dining table for two.
Connected to the kitchen is a small hobby area. This hosts a desk and seating, plus a sewing machine and some storage space.
Baluchon
As mentioned, the Nouvelle Dans has an unusual layout. This places the secondary bedroom – which looks like a child’s room – on the ground floor. It has a low ceiling and contains a bed and a little storage space. Above this room is the living area, which is accessed by a few steps and looks suitable for installing a small sofa or some other seating.
Elsewhere on the ground floor, at the opposite side of the house to the secondary bedroom, is the bathroom. This includes a shower and a toilet, but appears to have no sink.
The main bedroom in the Nouvelle Dans occupies the space over the bathroom, but is accessed from the opposite side of the house. When it’s time to hit the sack, the owner starts at the living space, climbs a couple of steps, and crosses a gangway to reach the bedroom itself, which is a typical loft model featuring a low ceiling and a double bed.

Baluchon
The Nouvelle Dans serves as full-time residence for its owner in France. We’ve no word on the price of this model, though Baluchon’s tiny houses typically start at €85,000 (roughly US$100,000).
Source: Baluchon


