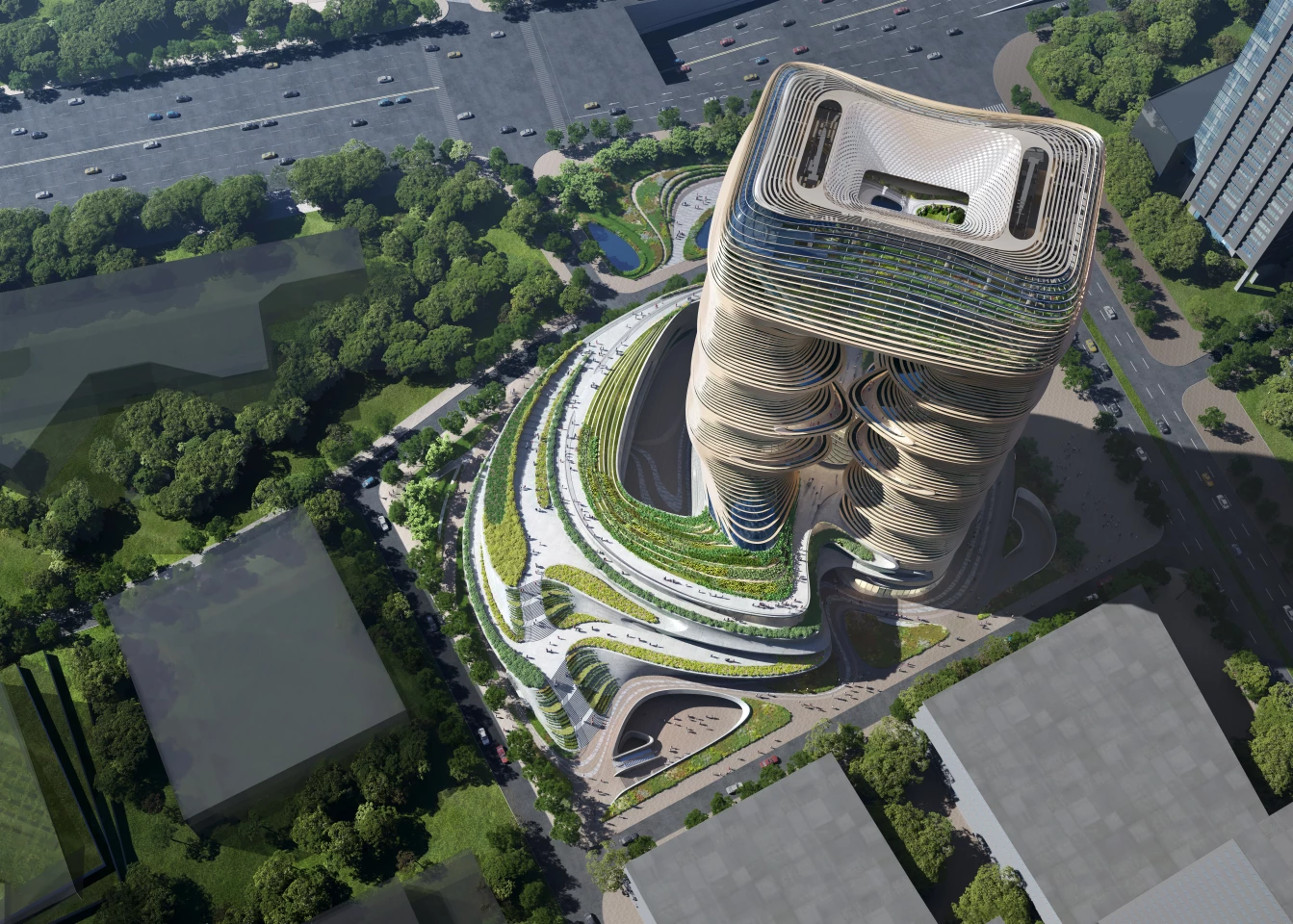You could be forgiven for thinking that this extraordinary building was dreamed up as some sort of alien megastructure for a sci-fi movie. However, the Yidan Center is very much real and is currently nearing completion.
The Yidan Center, by Zaha Hadid Architects, is located in Shenzhen and forms part of a burgeoning cultural quarter in the Chinese megacity. It will host offices and exhibition spaces, along with collaboration areas, for the philanthropic Chen Yidan Foundation.
Its remarkable design brings to mind the studio’s previous Morpheus and Opus projects, and is defined by a massive void at its center. Like those projects, structurally it consists of two separate tower-like volumes that meet at the top. Its overall form takes inspiration from Shenzhen’s surrounding mountains and canyons, which have served as natural pathways for centuries. In addition to being eye-catching, its design does have some practical purpose too: the large void helps daylight permeate deep within.
Xue Liang
“Informed by the canyons and valleys of the surrounding mountainous landscapes that have been used as routes of travel and communication for millennia, the Yidan Center is designed as a place of convergence and collaboration – emulating Shenzhen’s position as a global hub of innovation and discovery,” says Zaha Hadid Architects. “Verdant gardens guide visitors from the surrounding streets to the base of the center’s ‘canyon’ with views of the geologic architectural formations overhead. A large oculus skylight at the base of the ‘canyon’ floods the interiors below with natural light and enables visitors within these indoor public spaces to experience the center’s architecture above.”
The project is slated to receive the LEED Gold green building standard and is wrapped in rippling louvers that provide solar shading while still allowing daylight and views. Solar panels are also being installed to reduce its electricity draw on the power grid, and water usage will be mitigated with the collection and reuse of rainwater. Additionally, outdoor terraces and balconies provide ample ventilation.

Atchain
The Yidan Center is nearing completion, though we’ve no word yet on an exact date it’s expected to be finished. When it is, it should fit nicely alongside other recent and upcoming out-of-this-world Shenzhen architecture, including the Shenzhen Science & Technology Museum and twisting Tencent Helix.
Source: Zaha Hadid Architects


